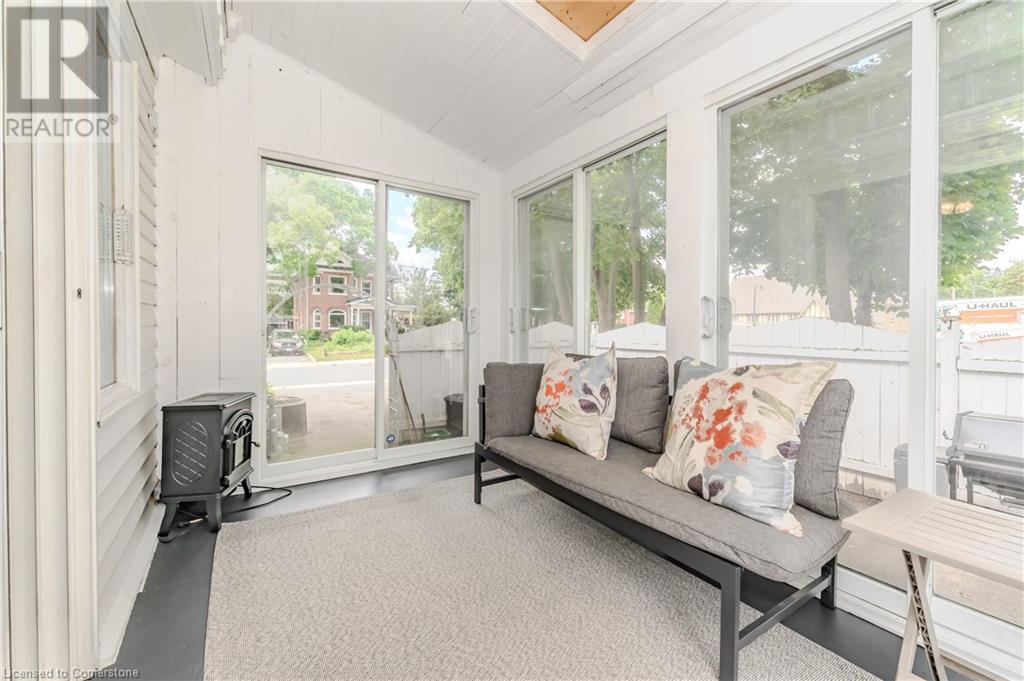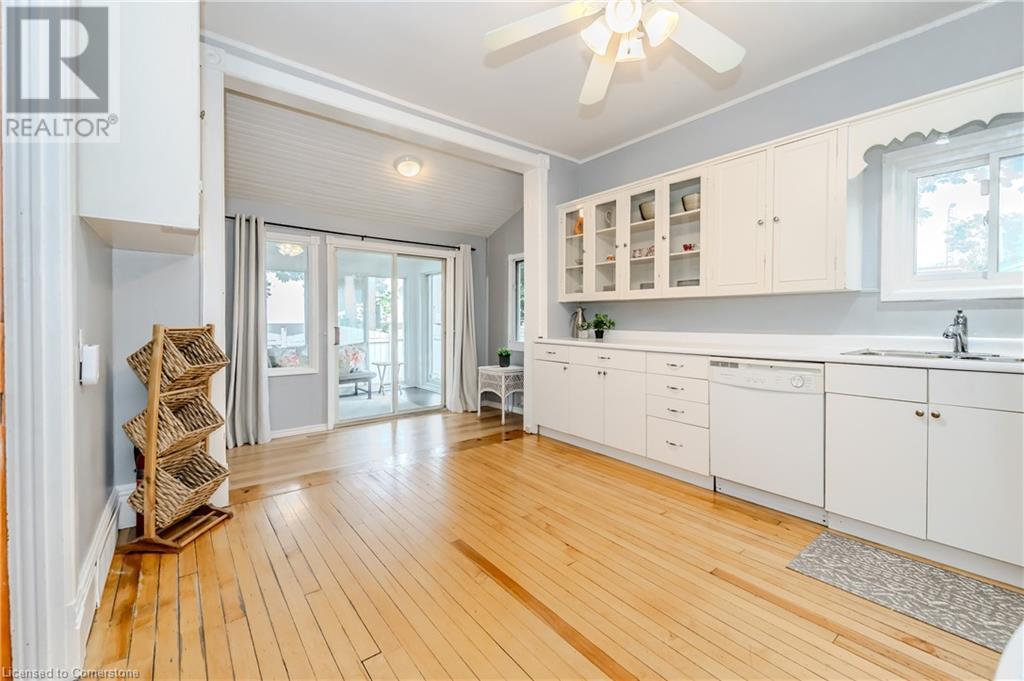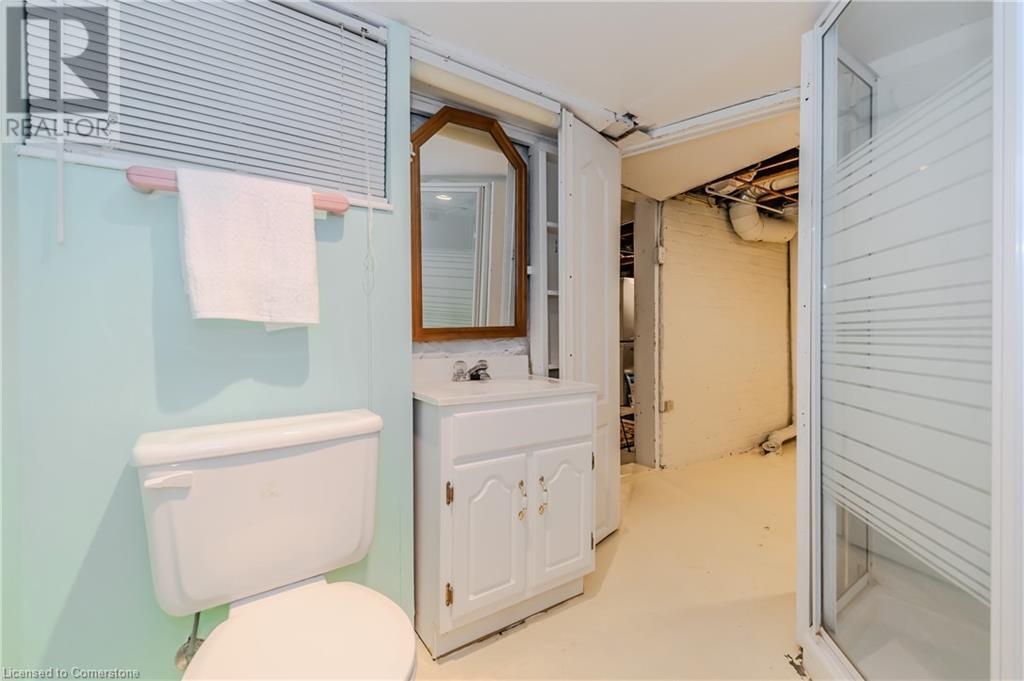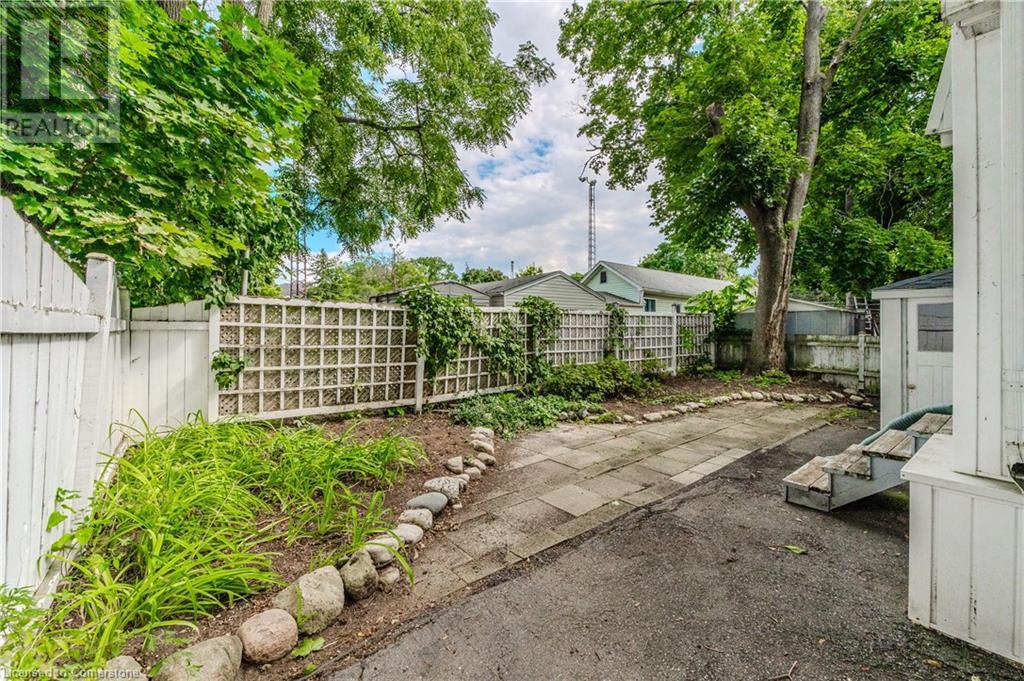135 Dover Street S Cambridge, Ontario N3H 1L3
$549,000
This charming semi-detached home, exudes timeless character and modern comfort. With four bedrooms, including a spacious master suite that was once two separate bedrooms (easily convertible back), and a lower bedroom that has been previously used as a mortgage helper, this residence offers flexible living spaces to suit your needs. The home features 2 1/2 bathrooms, ensuring convenience for family and guests. A beautiful front porch welcomes you, perfect for relaxing on warm evenings. Inside, a bright and inviting sunroom offers an ideal space for morning coffee or a cozy reading nook. Located in a prime area, you're just steps away from all essential amenities, making daily life a breeze. Proximity to future LRT station is 1 block making this a prime location for commuters and zoned R5, this property also presents a fantastic investment opportunity. It can be easily converted into a multi-income residence, offering additional potential for rental income. Don’t miss the chance to own a piece of history with modern versatility in a highly sought-after neighborhood. (id:38027)
Open House
This property has open houses!
2:00 pm
Ends at:4:00 pm
2:00 pm
Ends at:4:00 pm
Property Details
| MLS® Number | 40666446 |
| Property Type | Single Family |
| Amenities Near By | Golf Nearby, Hospital, Park, Place Of Worship, Playground, Public Transit, Schools, Shopping |
| Community Features | Community Centre |
| Features | Paved Driveway |
| Parking Space Total | 2 |
| Structure | Porch |
Building
| Bathroom Total | 3 |
| Bedrooms Above Ground | 3 |
| Bedrooms Below Ground | 1 |
| Bedrooms Total | 4 |
| Appliances | Dishwasher, Refrigerator, Stove, Water Softener |
| Architectural Style | 2 Level |
| Basement Development | Finished |
| Basement Type | Full (finished) |
| Construction Style Attachment | Semi-detached |
| Cooling Type | Central Air Conditioning |
| Exterior Finish | Stucco, Vinyl Siding |
| Foundation Type | Stone |
| Half Bath Total | 1 |
| Heating Type | Forced Air |
| Stories Total | 2 |
| Size Interior | 1500 Sqft |
| Type | House |
| Utility Water | Municipal Water |
Land
| Access Type | Highway Access, Highway Nearby |
| Acreage | No |
| Land Amenities | Golf Nearby, Hospital, Park, Place Of Worship, Playground, Public Transit, Schools, Shopping |
| Sewer | Municipal Sewage System |
| Size Frontage | 39 Ft |
| Size Total Text | Under 1/2 Acre |
| Zoning Description | R5 |
Rooms
| Level | Type | Length | Width | Dimensions |
|---|---|---|---|---|
| Second Level | Bedroom | 16'6'' x 10'11'' | ||
| Second Level | Office | 8'7'' x 11'5'' | ||
| Second Level | Bedroom | 13'1'' x 11'1'' | ||
| Second Level | Bedroom | 11'0'' x 11'5'' | ||
| Second Level | 4pc Bathroom | 4'9'' x 11'7'' | ||
| Lower Level | Utility Room | 12'4'' x 4'1'' | ||
| Lower Level | Storage | 11'9'' x 11'3'' | ||
| Lower Level | Bedroom | 18'10'' x 4'0'' | ||
| Lower Level | 3pc Bathroom | 8'9'' x 6'1'' | ||
| Main Level | Sunroom | 6'11'' x 10'9'' | ||
| Main Level | Living Room | 12'7'' x 12'10'' | ||
| Main Level | Kitchen | 12'9'' x 11'4'' | ||
| Main Level | Foyer | 6'11'' x 12'10'' | ||
| Main Level | Dining Room | 16'10'' x 11'5'' | ||
| Main Level | 2pc Bathroom | 5'7'' x 4'1'' |
https://www.realtor.ca/real-estate/27561734/135-dover-street-s-cambridge
Interested?
Contact us for more information

































