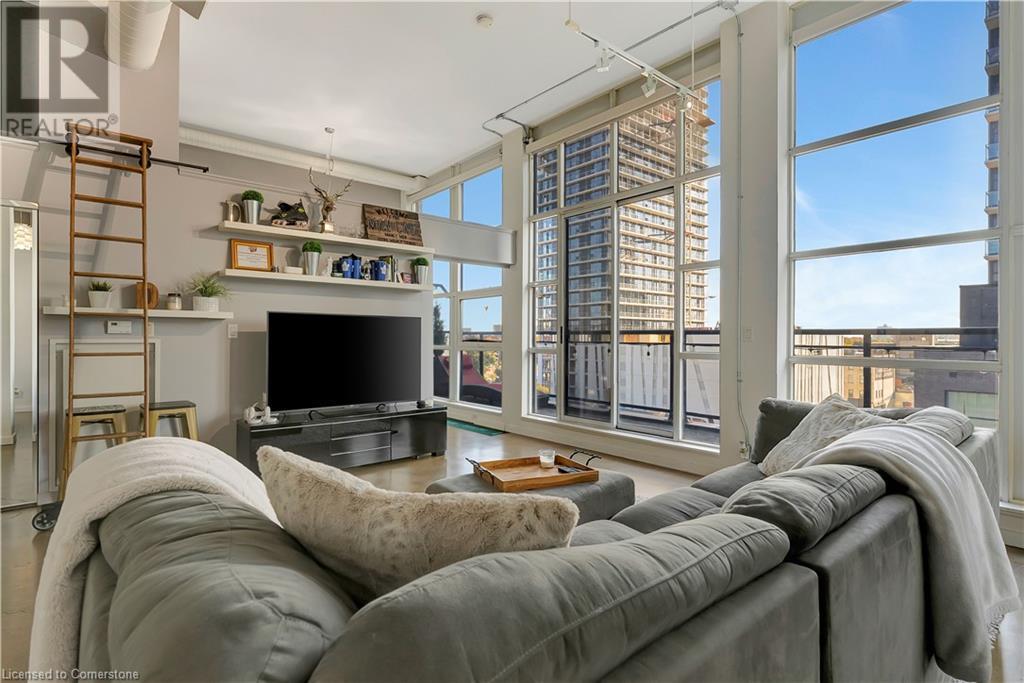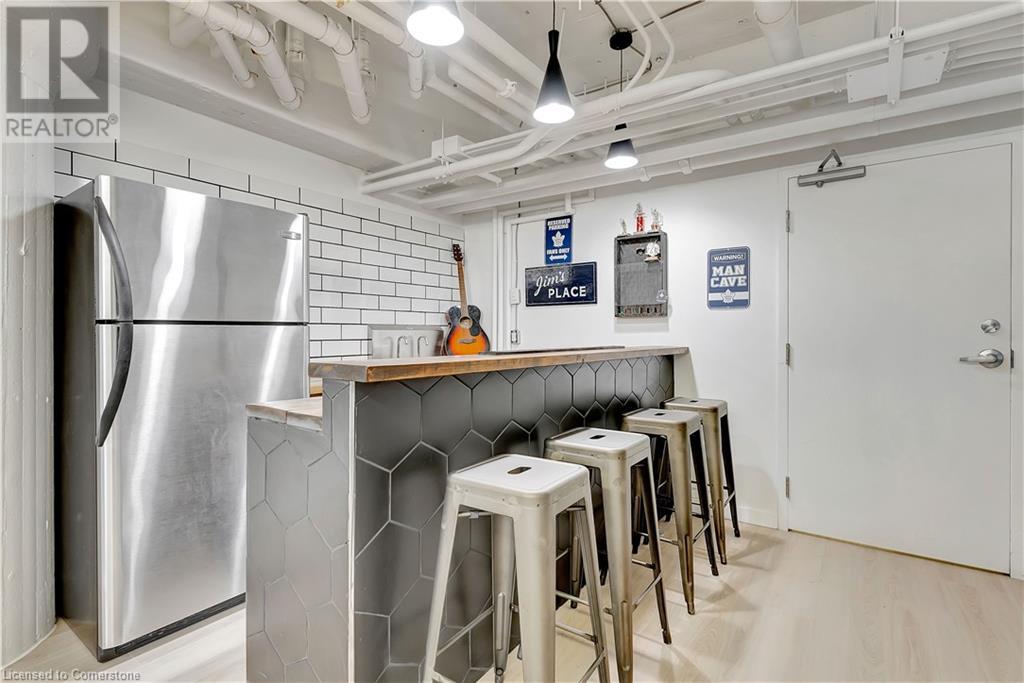410 King Street W Unit# 506 Kitchener, Ontario N2G 1C3
$649,900Maintenance, Insurance, Common Area Maintenance, Heat, Landscaping, Water
$1,224.25 Monthly
Maintenance, Insurance, Common Area Maintenance, Heat, Landscaping, Water
$1,224.25 MonthlyThe Lower Penthouse at the Kaufman lofts sets a new standard for sophisticated urban living. From the moment you enter, the sleek, contemporary design captures your attention, highlighted by polished concrete floors, a row of floor-to-ceiling windows that flood the space with natural light and a 40 foot terrace. Custom automatic blinds, a $10,000 upgrade, add both luxury and convenience. With 2 bedrooms, 2 bathrooms, and 2 premium parking spaces, this condo offers a level of comfort and exclusivity that’s hard to find. Read on to learn about the PRIVATELY OWNED, 500SQFT HOBBY ROOM. Step inside the open-concept living space, where style meets functionality. The modern kitchen is a chef’s dream, with custom cabinetry and a stunning waterfall island that invites you to gather around. The seamless flow between the kitchen, dining, and living areas makes entertaining effortless, with every detail meticulously designed for both beauty and practicality. As you move through the condo, you'll discover a generously sized guest bedroom, and well appointed primary with walk-in closet and stunning ensuite bathroom. Head down stairs to the true gem: a privately owned 500sqft hobby room - whether you envision it as a music studio, a home office, or the ultimate entertaining space, this room provides endless possibilities. Located in the heart of downtown Kitchener, Unit 506 offers the best of urban living. Just steps away from Google, the LRT, parks, shops, and vibrant restaurants, you’re never far from what matters most. With in-suite laundry, custom cabinetry in both bathrooms, and a prime location, this condo offers a lifestyle of luxury, convenience, and versatility that's hard to match. Offers welcome any time! (id:38027)
Property Details
| MLS® Number | 40663589 |
| Property Type | Single Family |
| Amenities Near By | Park, Place Of Worship, Public Transit |
| Features | Corner Site, Balcony |
| Parking Space Total | 2 |
| Storage Type | Locker |
Building
| Bathroom Total | 2 |
| Bedrooms Above Ground | 2 |
| Bedrooms Total | 2 |
| Appliances | Dishwasher, Microwave, Refrigerator, Stove |
| Basement Type | None |
| Construction Style Attachment | Attached |
| Cooling Type | Central Air Conditioning |
| Exterior Finish | Brick Veneer, Stucco |
| Heating Fuel | Natural Gas |
| Heating Type | Forced Air |
| Stories Total | 1 |
| Size Interior | 1546 Sqft |
| Type | Apartment |
| Utility Water | Municipal Water |
Land
| Access Type | Highway Access, Highway Nearby |
| Acreage | No |
| Land Amenities | Park, Place Of Worship, Public Transit |
| Sewer | Municipal Sewage System |
| Size Total Text | Unknown |
| Zoning Description | D6 343u |
Rooms
| Level | Type | Length | Width | Dimensions |
|---|---|---|---|---|
| Main Level | Primary Bedroom | 12'6'' x 9'7'' | ||
| Main Level | Living Room | 15'2'' x 18'9'' | ||
| Main Level | Kitchen | 9'11'' x 13'7'' | ||
| Main Level | Foyer | 10'5'' x 5'2'' | ||
| Main Level | Bedroom | 11'7'' x 9'5'' | ||
| Main Level | 4pc Bathroom | Measurements not available | ||
| Main Level | Full Bathroom | Measurements not available |
https://www.realtor.ca/real-estate/27562064/410-king-street-w-unit-506-kitchener
Interested?
Contact us for more information




























