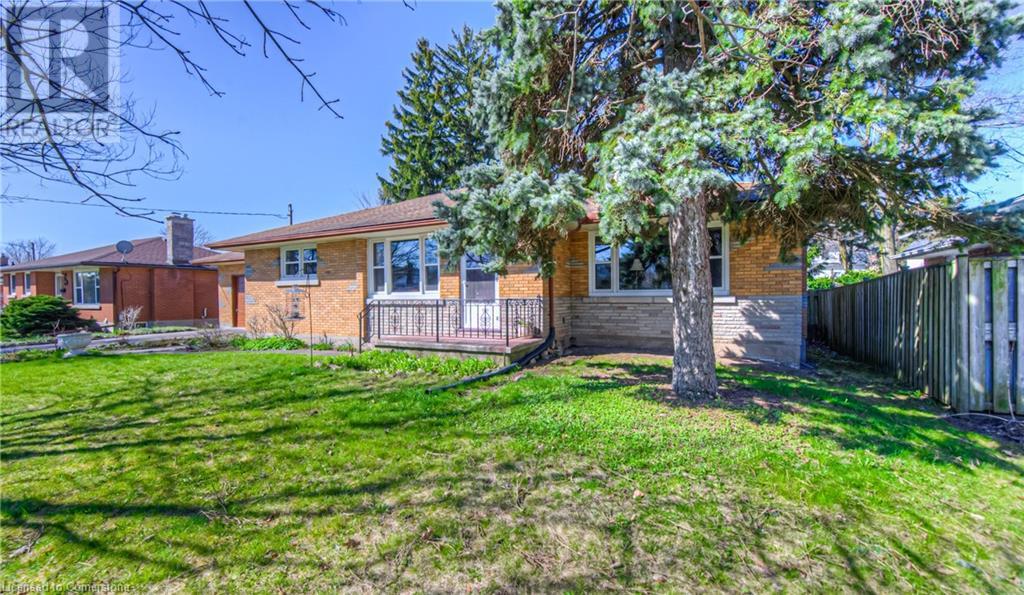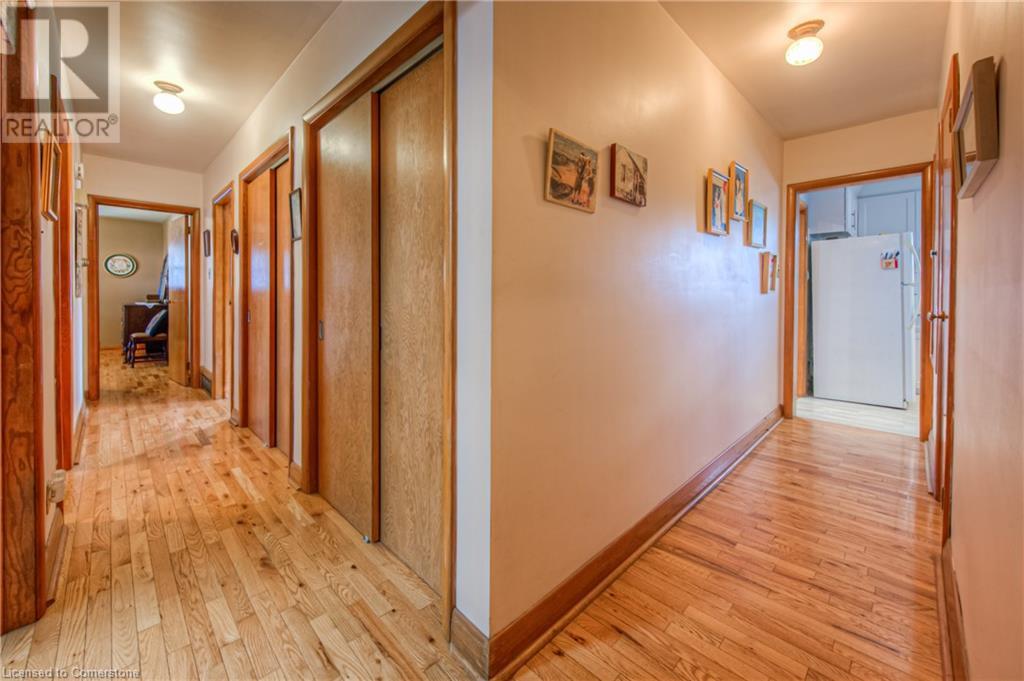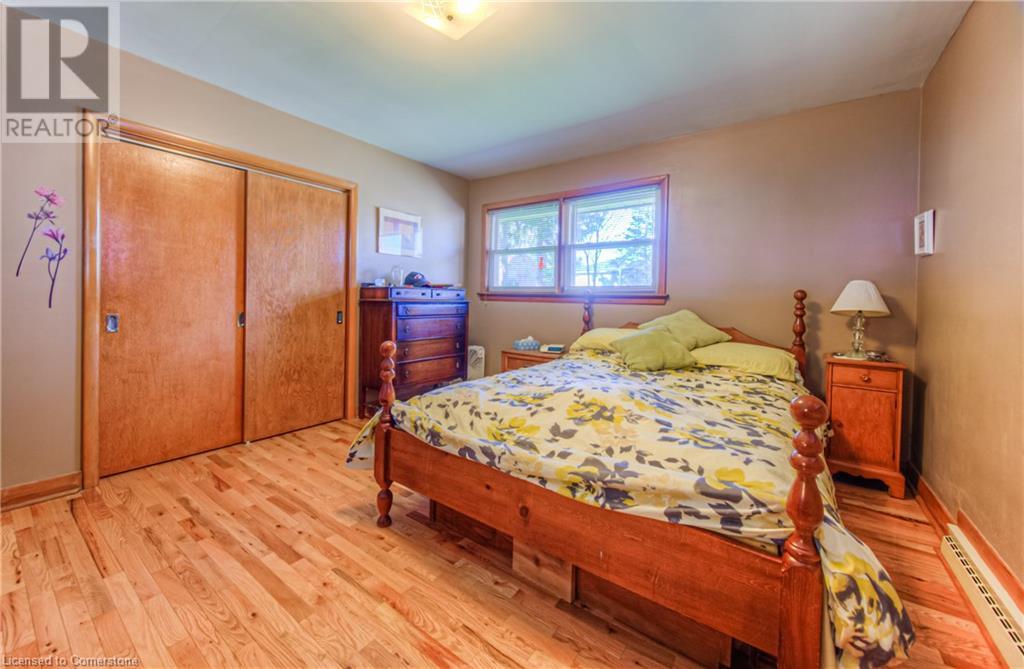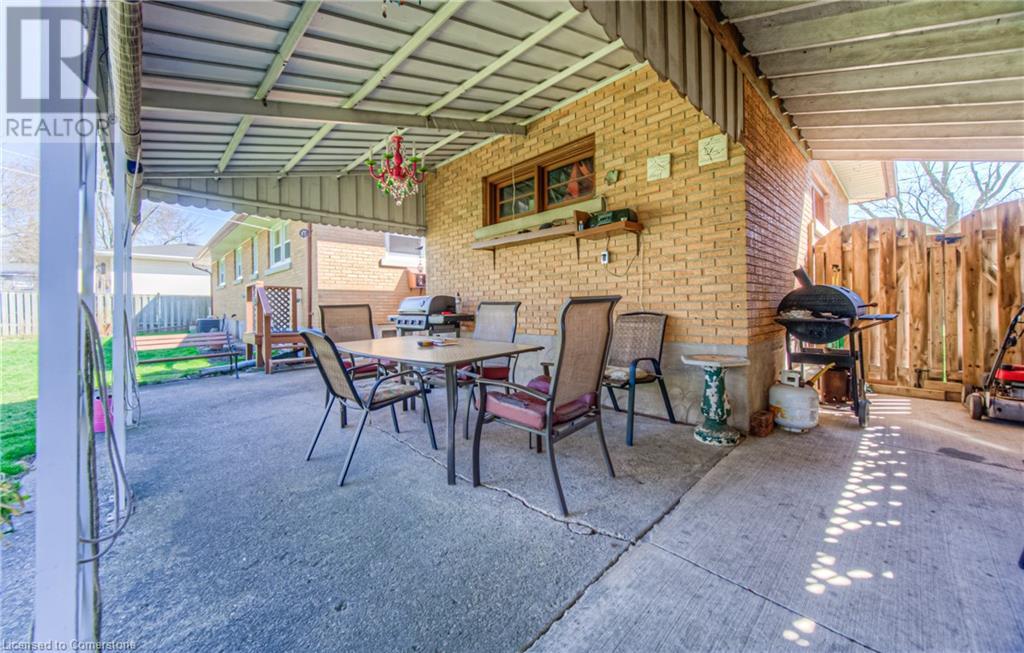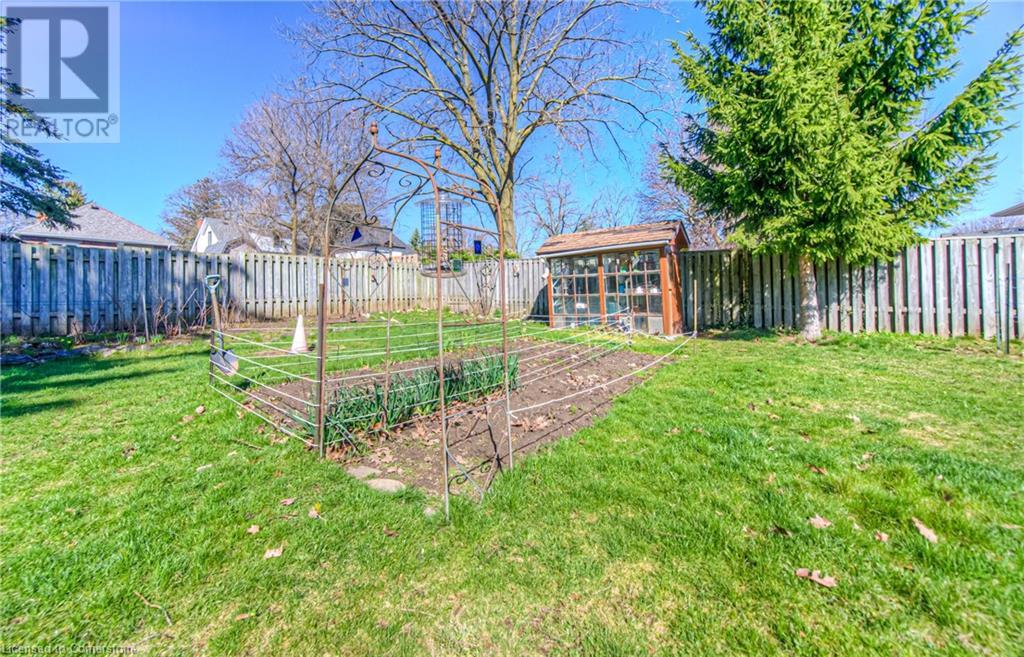10 Lowell Street S Cambridge, Ontario N1R 5C7
$699,900
A rare find in this large 1565 square foot, solidly built all-brick 4 bedroom Bungalow on a sprawling 76 x 138 lot. Situated on a low traffic street in a sought after East Galt close to school's, shopping, transit and all amenities. Recent updates include all windows, newly updated kitchen, and hardwood floors throughout.3 Cedar lined closets , large open living and dining room areas with a rustic flare. Lower level features a huge recroom and another 3 piece bath.Detached single garage which is built with concrete block and brick. This is very solid built home that was built to last. The huge rear yard is sure to impress, could be a gardeners dream with some raspberry bushes already there providing a bountiful harvest every year. (id:38027)
Property Details
| MLS® Number | 40666723 |
| Property Type | Single Family |
| Amenities Near By | Public Transit |
| Equipment Type | Rental Water Softener |
| Features | Country Residential |
| Parking Space Total | 3 |
| Rental Equipment Type | Rental Water Softener |
Building
| Bathroom Total | 2 |
| Bedrooms Above Ground | 4 |
| Bedrooms Total | 4 |
| Appliances | Dryer, Refrigerator, Stove, Water Softener, Washer |
| Architectural Style | Bungalow |
| Basement Development | Partially Finished |
| Basement Type | Full (partially Finished) |
| Construction Style Attachment | Detached |
| Cooling Type | Central Air Conditioning |
| Exterior Finish | Brick |
| Fireplace Fuel | Wood |
| Fireplace Present | Yes |
| Fireplace Total | 2 |
| Fireplace Type | Other - See Remarks |
| Foundation Type | Poured Concrete |
| Heating Fuel | Natural Gas |
| Heating Type | Forced Air |
| Stories Total | 1 |
| Size Interior | 2365 Sqft |
| Type | House |
| Utility Water | Municipal Water |
Parking
| Detached Garage |
Land
| Acreage | No |
| Land Amenities | Public Transit |
| Sewer | Municipal Sewage System |
| Size Depth | 139 Ft |
| Size Frontage | 76 Ft |
| Size Total Text | Under 1/2 Acre |
| Zoning Description | Rm4 |
Rooms
| Level | Type | Length | Width | Dimensions |
|---|---|---|---|---|
| Basement | 3pc Bathroom | Measurements not available | ||
| Basement | Den | 12'0'' x 8'0'' | ||
| Basement | Recreation Room | 33'0'' x 13'6'' | ||
| Main Level | 4pc Bathroom | Measurements not available | ||
| Main Level | Bedroom | 10'8'' x 8'5'' | ||
| Main Level | Bedroom | 11'6'' x 10'8'' | ||
| Main Level | Bedroom | 10'5'' x 9'8'' | ||
| Main Level | Primary Bedroom | 14'0'' x 12'0'' | ||
| Main Level | Dining Room | 10'3'' x 16'0'' | ||
| Main Level | Living Room | 20'6'' x 14'0'' | ||
| Main Level | Kitchen | 14'11'' x 8'2'' |
https://www.realtor.ca/real-estate/27563132/10-lowell-street-s-cambridge
Interested?
Contact us for more information



