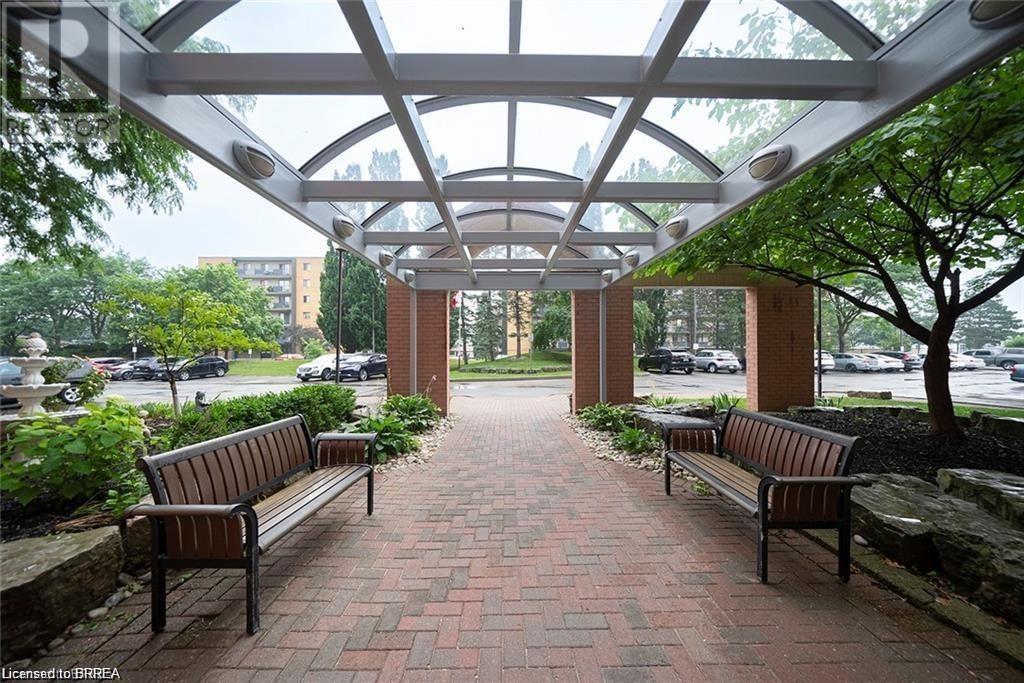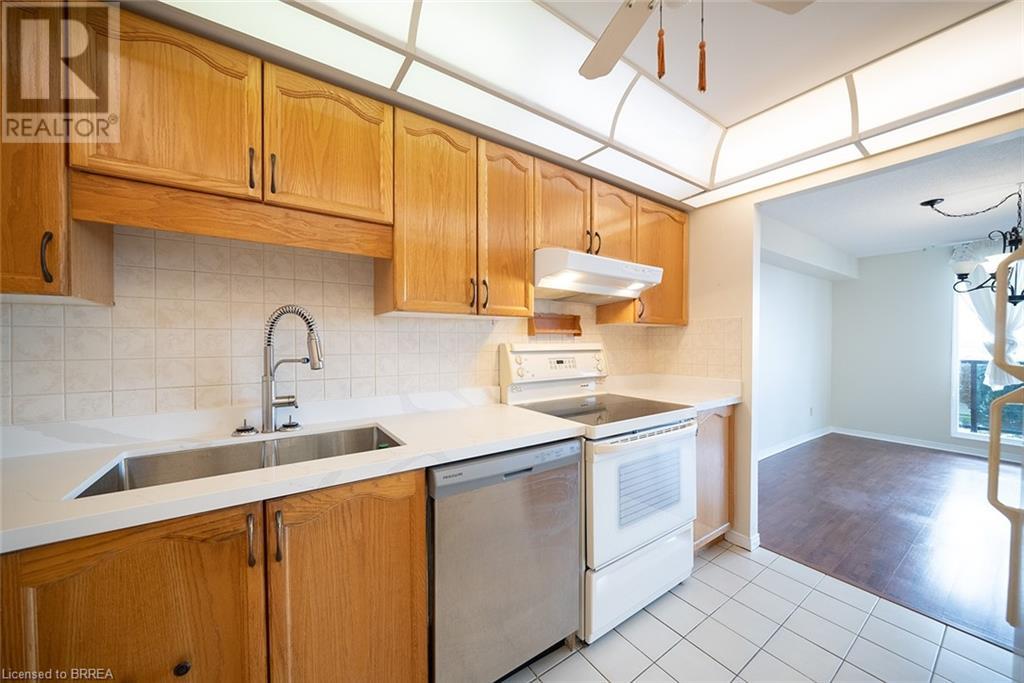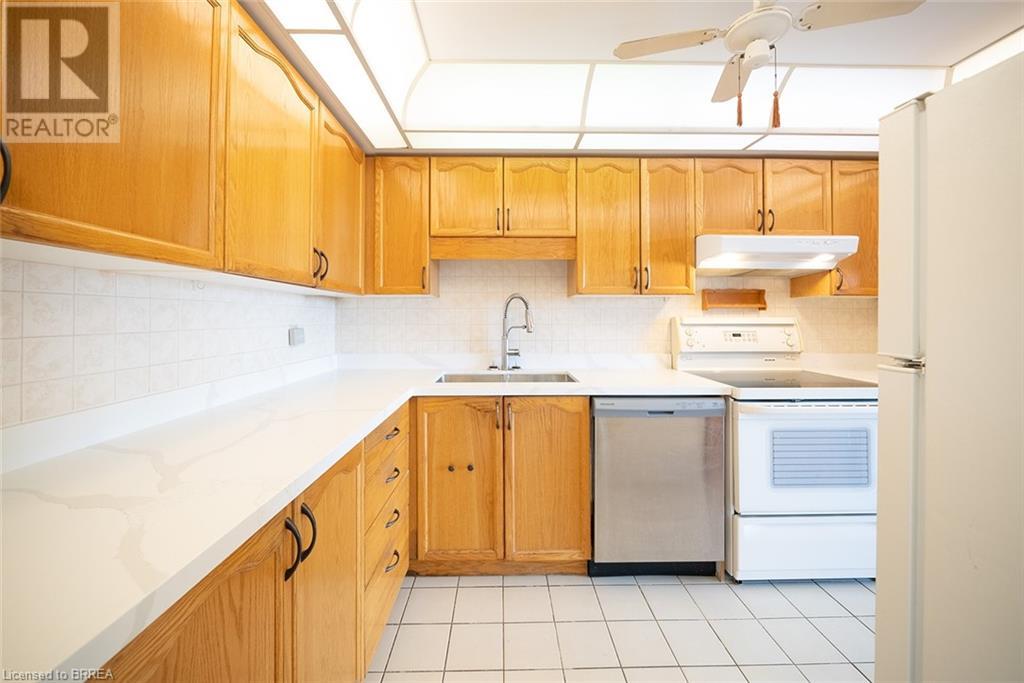9 Bonheur Court Unit# 609 Brantford, Ontario N3P 1Z5
$499,900Maintenance, Insurance, Landscaping, Property Management
$760 Monthly
Maintenance, Insurance, Landscaping, Property Management
$760 MonthlyAbsolutely stunning three-bedroom condo with expansive windows offering breathtaking views as far as the eye can see! This is one of the largest units in the building, boasting 1380 sq/ft of newly renovated space. Offering three spacious bedrooms, a separate dining room, two full bathrooms, and a generous 20 ft long balcony spanning over 100 sq/ft. The oversized primary bedroom features a walk-in closet and a luxurious 5-piece ensuite bathroom. Located within a short walking distance to most urban amenities. Additionally, this unit includes an exclusive locker conveniently located on the same floor and a dedicated parking space, with ample visitor parking available. Community party room, and gym exclusive to residents. Don't miss out on this incredible opportunity! (id:38027)
Property Details
| MLS® Number | 40658681 |
| Property Type | Single Family |
| Amenities Near By | Golf Nearby, Hospital, Park, Place Of Worship, Playground, Public Transit |
| Equipment Type | Water Heater |
| Features | Balcony, Paved Driveway, No Pet Home |
| Parking Space Total | 1 |
| Rental Equipment Type | Water Heater |
| Storage Type | Locker |
Building
| Bathroom Total | 2 |
| Bedrooms Above Ground | 3 |
| Bedrooms Total | 3 |
| Amenities | Exercise Centre, Party Room |
| Appliances | Dryer, Refrigerator, Stove, Washer |
| Basement Type | None |
| Construction Style Attachment | Attached |
| Cooling Type | Central Air Conditioning |
| Exterior Finish | Brick Veneer |
| Fire Protection | Smoke Detectors |
| Half Bath Total | 1 |
| Heating Type | Forced Air |
| Stories Total | 1 |
| Size Interior | 1380 Sqft |
| Type | Apartment |
| Utility Water | Municipal Water |
Parking
| Visitor Parking |
Land
| Access Type | Highway Access |
| Acreage | No |
| Land Amenities | Golf Nearby, Hospital, Park, Place Of Worship, Playground, Public Transit |
| Sewer | Municipal Sewage System |
| Size Total Text | Unknown |
| Zoning Description | Rhd |
Rooms
| Level | Type | Length | Width | Dimensions |
|---|---|---|---|---|
| Main Level | 5pc Bathroom | 7'6'' x 5'3'' | ||
| Main Level | 2pc Bathroom | 5'10'' x 8'0'' | ||
| Main Level | Bedroom | 11'2'' x 11'4'' | ||
| Main Level | Bedroom | 15'8'' x 9'6'' | ||
| Main Level | Primary Bedroom | 18'3'' x 12'3'' | ||
| Main Level | Living Room | 12'9'' x 21'8'' | ||
| Main Level | Dining Room | 13'6'' x 9'6'' | ||
| Main Level | Kitchen | 11'3'' x 7'10'' |
https://www.realtor.ca/real-estate/27559500/9-bonheur-court-unit-609-brantford
Interested?
Contact us for more information



































