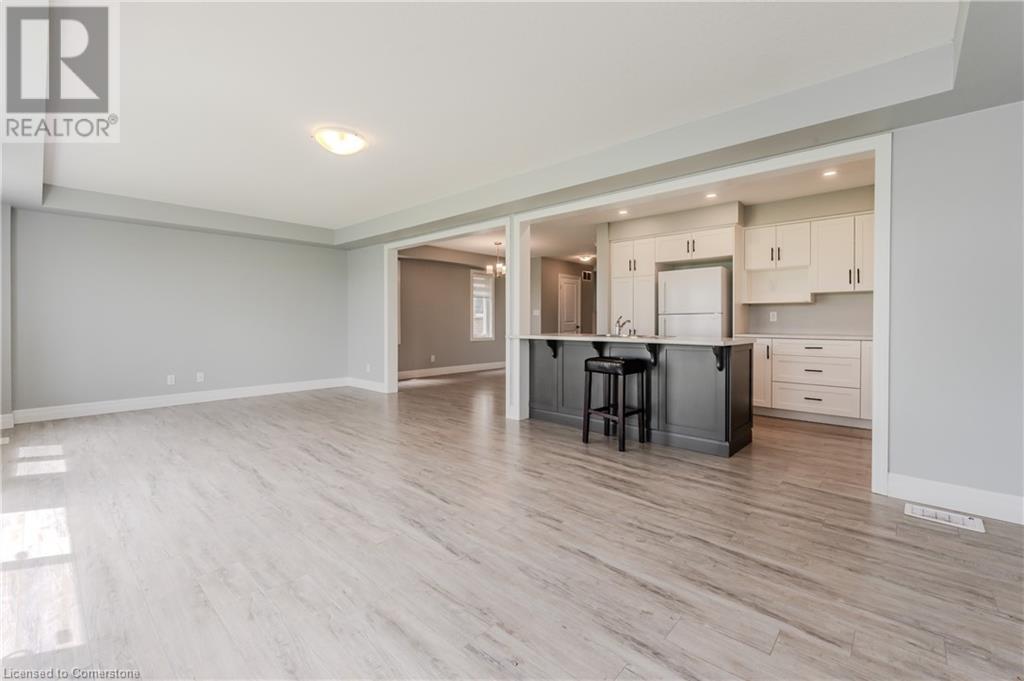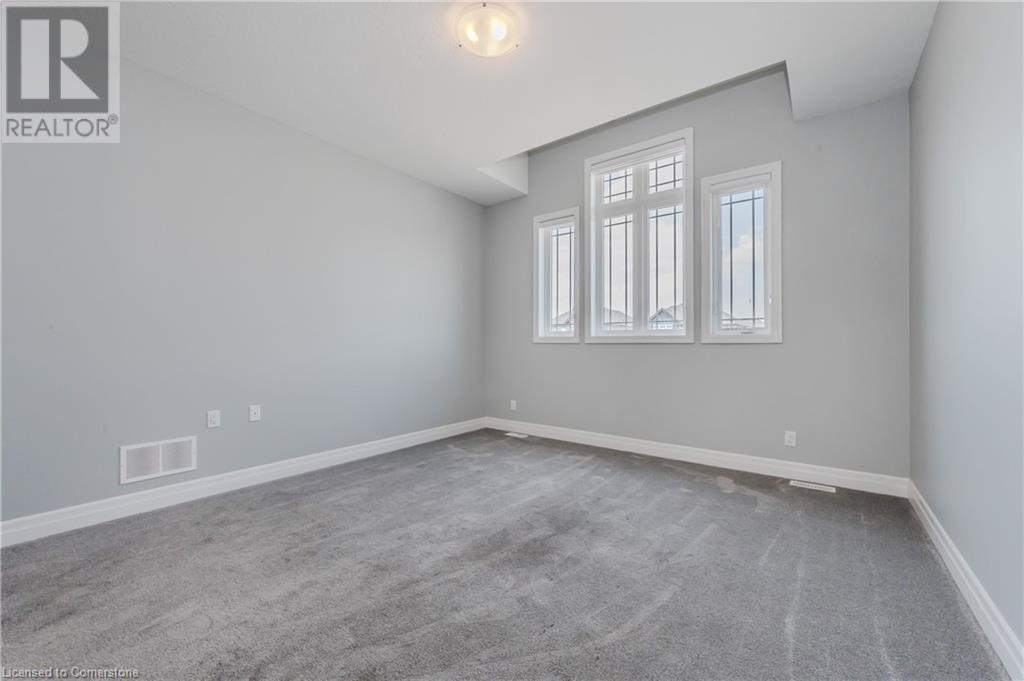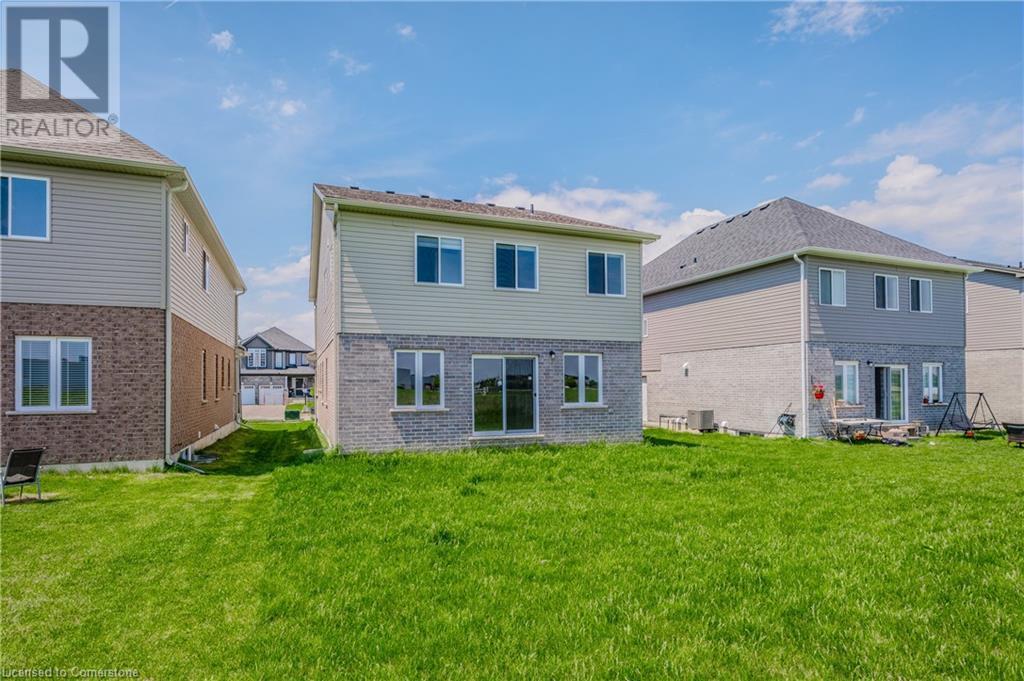254 Bradshaw Drive Stratford, Ontario N5A 0G5
$789,000
Prepare to be impressed by this stunning 3-bedroom, 3-bathroom home, offering a generous 2,050 SQFT of thoughtfully designed living space. This beautiful residence is not only spacious but also bathed in natural light, creating a warm and inviting atmosphere throughout. Whether you enter through the front door or the garage, you'll be greeted by a welcoming landing area perfect for all your essentials. The front foyer provides ample room, complete with a large closet and a conveniently located 2-piece main floor bathroom. For added convenience, the mudroom off the garage also features a sizable landing with closet & window. From this mudroom, you can seamlessly transition into the main living area or to the unfinished basement which makes this home perfect for a future in-law suite! With roughed-in plumbing, two large egress windows, and soaring ceilings, the basement offers incredible potential for a future in-law suite. The open concept main floor is perfect for both entertaining and everyday living, featuring a spacious living room and dining area centered around a well-appointed kitchen with an island. If you work from home, the second floor presents an ideal space for a home office or a versatile family room, which could easily be converted into a fourth bedroom, if needed. The primary bedroom is a true retreat, complete with a massive walk-in closet and a luxurious ensuite boasting a stand-up shower, a soaking tub, and windows that flood the space with light. Laundry is a breeze with a dedicated room conveniently located on the upper level. As an added bonus, this incredible home backs onto serene greenspace that is currently designated to be a park, providing a peaceful and private backyard setting. Don't miss the opportunity to make this exceptional property yours—contact your Realtor to schedule a viewing today! (id:38027)
Property Details
| MLS® Number | 40665871 |
| Property Type | Single Family |
| Equipment Type | Water Heater |
| Features | Paved Driveway, Country Residential |
| Parking Space Total | 4 |
| Rental Equipment Type | Water Heater |
Building
| Bathroom Total | 3 |
| Bedrooms Above Ground | 3 |
| Bedrooms Total | 3 |
| Appliances | Dishwasher, Refrigerator, Stove, Window Coverings |
| Architectural Style | 2 Level |
| Basement Development | Unfinished |
| Basement Type | Full (unfinished) |
| Constructed Date | 2022 |
| Construction Style Attachment | Detached |
| Cooling Type | Central Air Conditioning |
| Exterior Finish | Aluminum Siding, Brick, Stone |
| Foundation Type | Poured Concrete |
| Half Bath Total | 1 |
| Heating Fuel | Natural Gas |
| Stories Total | 2 |
| Size Interior | 2050 Sqft |
| Type | House |
| Utility Water | Municipal Water |
Parking
| Attached Garage |
Land
| Acreage | No |
| Sewer | Municipal Sewage System |
| Size Depth | 114 Ft |
| Size Frontage | 42 Ft |
| Size Total Text | Under 1/2 Acre |
| Zoning Description | R1 |
Rooms
| Level | Type | Length | Width | Dimensions |
|---|---|---|---|---|
| Second Level | 4pc Bathroom | Measurements not available | ||
| Second Level | Bedroom | 12'1'' x 10'0'' | ||
| Second Level | Bedroom | 11'3'' x 11'7'' | ||
| Second Level | Full Bathroom | 8'9'' x 10'0'' | ||
| Second Level | Primary Bedroom | 15'6'' x 14'9'' | ||
| Second Level | Laundry Room | 7'2'' x 5'3'' | ||
| Second Level | Family Room | 15'3'' x 13'2'' | ||
| Main Level | 2pc Bathroom | Measurements not available | ||
| Main Level | Foyer | 8'4'' x 10'8'' | ||
| Main Level | Mud Room | 7'4'' x 8'7'' | ||
| Main Level | Kitchen | 8'1'' x 12'6'' | ||
| Main Level | Dining Room | 11'11'' x 11'9'' | ||
| Main Level | Living Room | 12'10'' x 24'6'' |
https://www.realtor.ca/real-estate/27555904/254-bradshaw-drive-stratford
Interested?
Contact us for more information







































