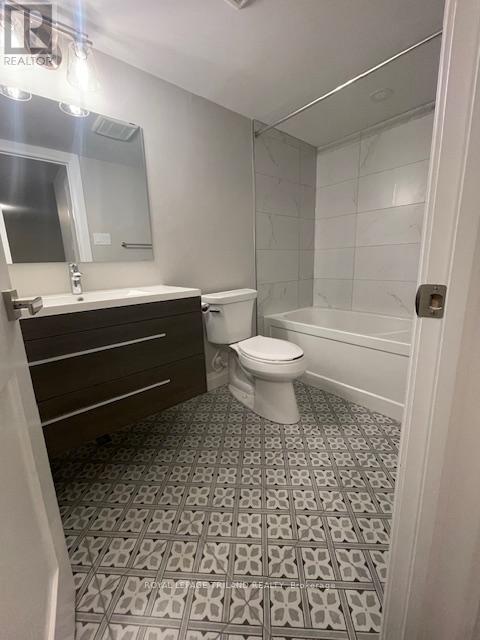4 - 63 Compass Trail Central Elgin, Ontario N5L 0B4
$2,895 Monthly
**Charming Bungalow Condo for Lease in a Desirable Community** Welcome to this beautifully appointed bungalow condo with a finished basement, offering a comfortable and stylish living experience. Featuring 2 bedrooms on the main floor, including a spacious primary suite with an ensuite bathroom complete with double sinks, a walk-in glass shower, and a large walk-in closet luxury meets convenience. The main floor also boasts an open-concept kitchen and living room with vaulted ceilings, creating an airy, inviting space for entertaining or relaxing. You'll also find a second full bathroom on the main floor, equipped with a soaker tub and shower combo. The main floor laundry adds to the home's practicality, making daily chores a breeze. The fully finished basement provides even more living space, with a cozy family room, a bedroom, and a second full bathroom with a soaker tub and shower combo. Additionally, there's an unfinished room perfect for a home gym or craft space, plus a large unfinished area ideal for extra storage. This home also includes modern comforts such as an on-demand water heater, air exchange system, and central air. Outside, enjoy the low-maintenance lifestyle with the community taking care of all grass, snow removal, and garden upkeep. Relax on your large stone patio with a privacy fence, perfect for outdoor living. The stone and hardy exterior adds curb appeal, while the single-car garage and double driveway provide ample parking. Visitor parking is also available for guests. The community offers fantastic amenities, including a pool, and is ideally located within walking distance to Little Beach, the village, a nearby park, and walking trails. It's the perfect place to call home for those seeking comfort, convenience, and a vibrant community. Don't miss out, schedule your showing today! (id:60903)
Property Details
| MLS® Number | X11940155 |
| Property Type | Single Family |
| Community Name | Port Stanley |
| AmenitiesNearBy | Beach, Marina, Park, Schools |
| CommunityFeatures | Pet Restrictions |
| Features | Cul-de-sac, Level, Sump Pump |
| ParkingSpaceTotal | 3 |
| Structure | Patio(s), Porch |
Building
| BathroomTotal | 3 |
| BedroomsAboveGround | 2 |
| BedroomsBelowGround | 1 |
| BedroomsTotal | 3 |
| Amenities | Visitor Parking |
| Appliances | Garage Door Opener Remote(s), Water Heater - Tankless, Dishwasher, Dryer, Refrigerator, Stove, Washer |
| ArchitecturalStyle | Bungalow |
| BasementDevelopment | Finished |
| BasementType | N/a (finished) |
| CoolingType | Central Air Conditioning, Air Exchanger |
| ExteriorFinish | Wood, Concrete |
| FireProtection | Smoke Detectors |
| FlooringType | Hardwood |
| FoundationType | Poured Concrete |
| HeatingFuel | Natural Gas |
| HeatingType | Forced Air |
| StoriesTotal | 1 |
| SizeInterior | 1399.9886 - 1598.9864 Sqft |
| Type | Row / Townhouse |
Parking
| Attached Garage |
Land
| Acreage | No |
| LandAmenities | Beach, Marina, Park, Schools |
| LandscapeFeatures | Landscaped |
Rooms
| Level | Type | Length | Width | Dimensions |
|---|---|---|---|---|
| Basement | Family Room | 4.88 m | 5.5 m | 4.88 m x 5.5 m |
| Basement | Bedroom | 3.81 m | 3.2 m | 3.81 m x 3.2 m |
| Main Level | Bedroom | 3.35 m | 3.35 m | 3.35 m x 3.35 m |
| Main Level | Kitchen | 3.35 m | 2.9 m | 3.35 m x 2.9 m |
| Main Level | Living Room | 4.88 m | 6.1 m | 4.88 m x 6.1 m |
| Main Level | Primary Bedroom | 3.81 m | 3.66 m | 3.81 m x 3.66 m |
Interested?
Contact us for more information





















