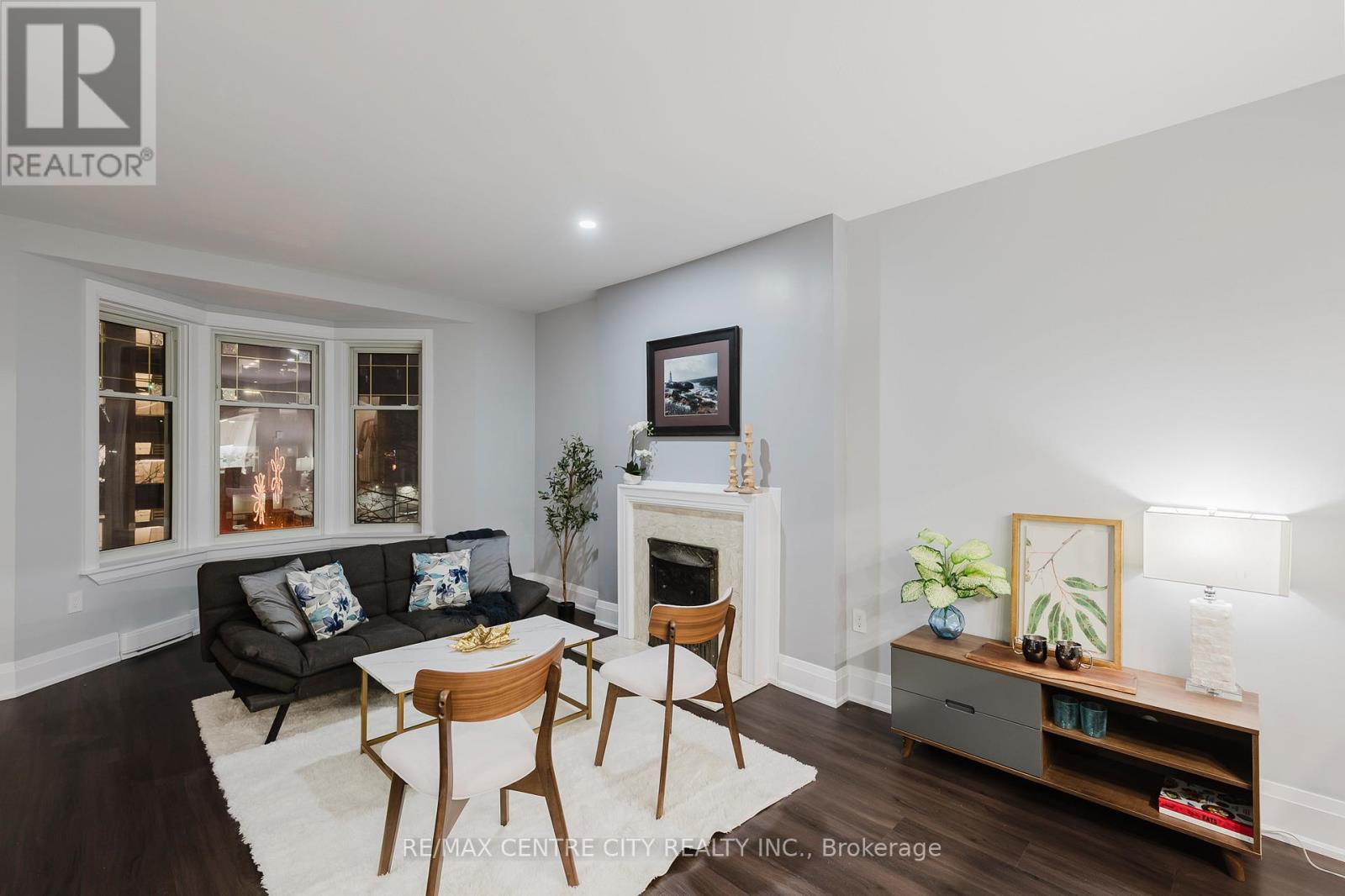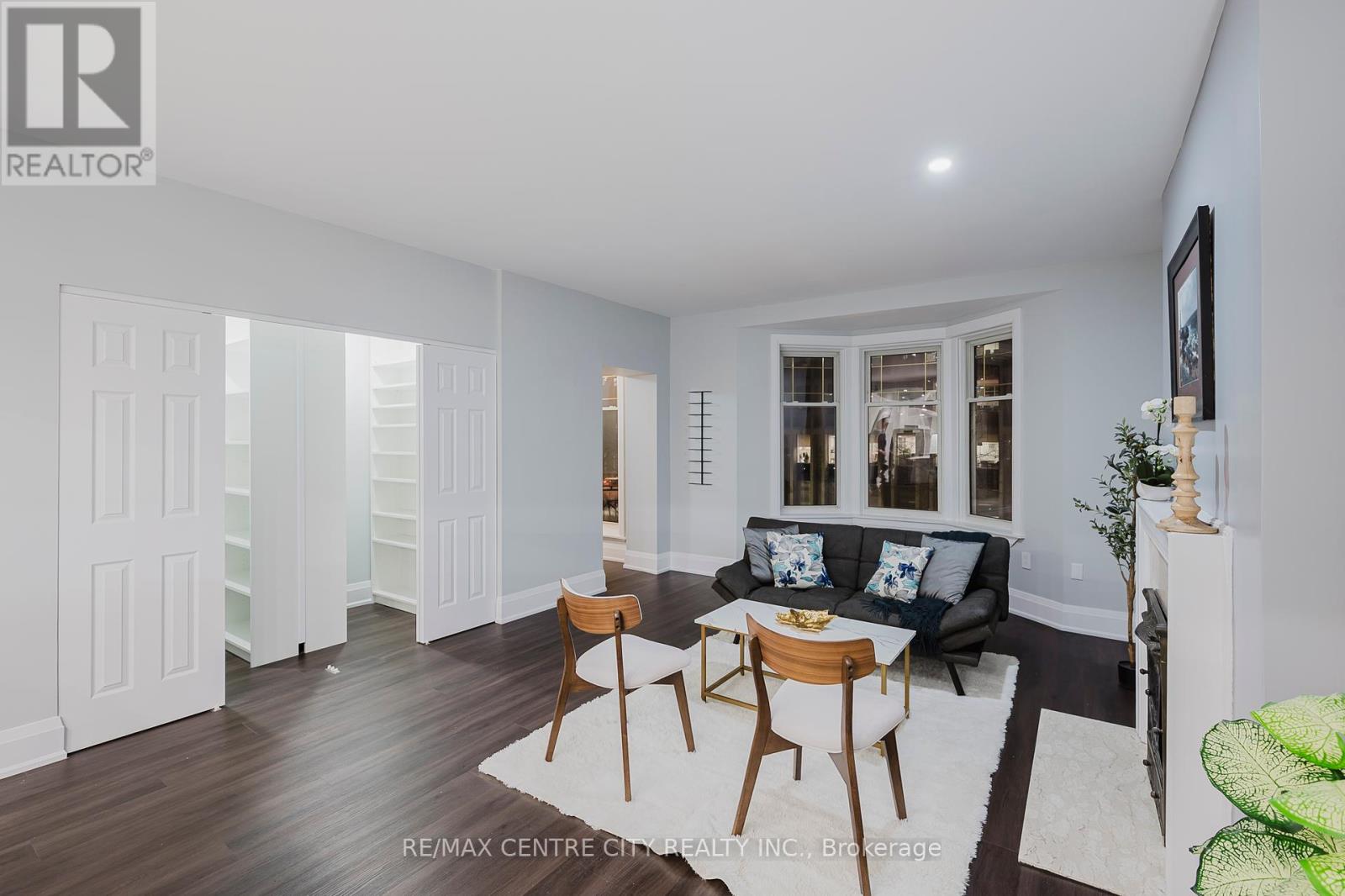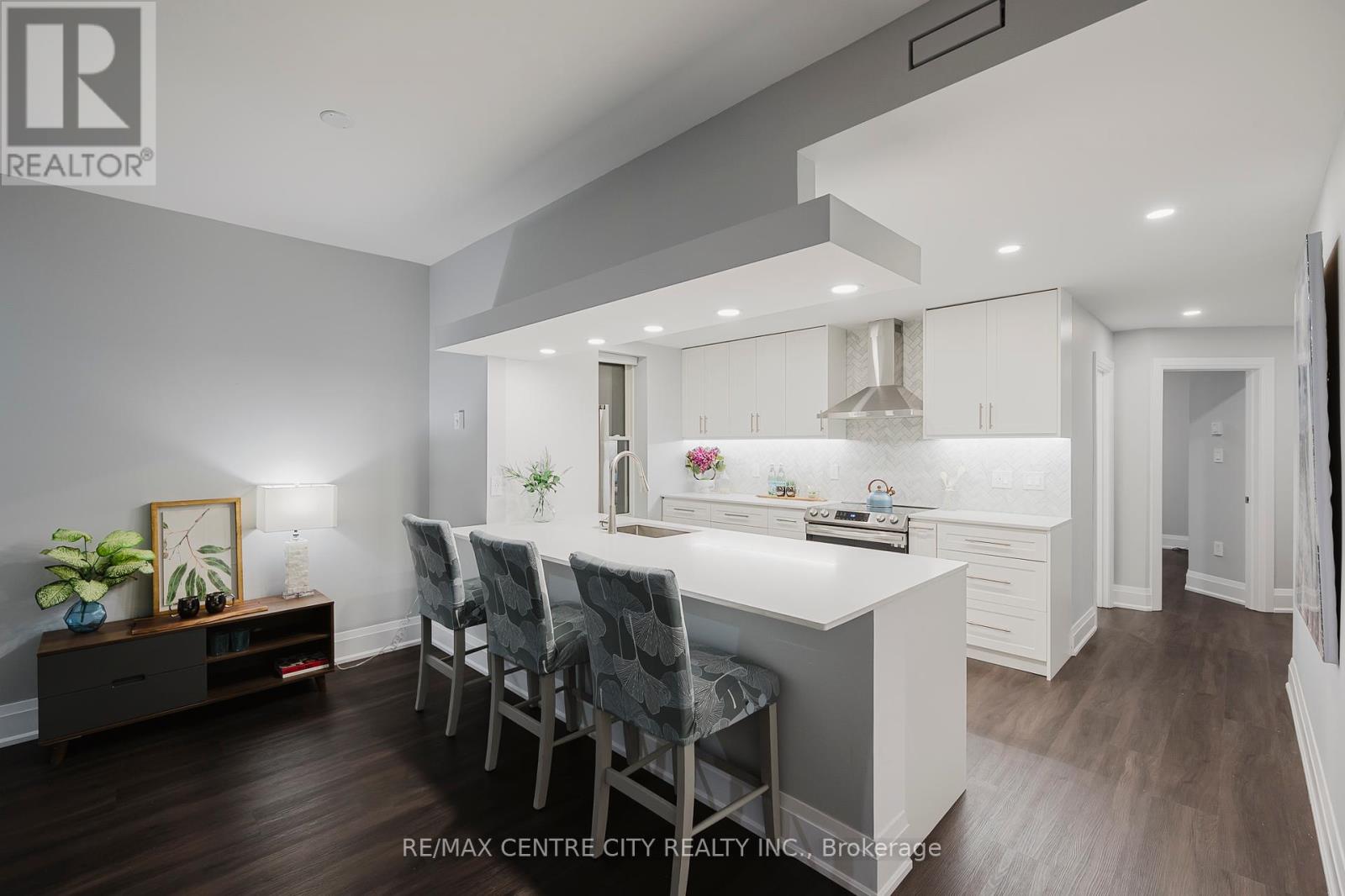204 - 460 Wellington Street S London, Ontario N6A 3P8
$539,900Maintenance, Common Area Maintenance, Insurance, Water
$1,259.39 Monthly
Maintenance, Common Area Maintenance, Insurance, Water
$1,259.39 MonthlyUrban Paradise, this is the downtown luxury lifestyle. Live it, love it, and leave nothing to be desired, massive rooms, office, locker and underground indoor parking. This home functions as a luxurious Two Bed Room, Two Bathroom plus office and massive closet space home, settled into a top tier hard loft development. Forget the cold, real estate is getting HOT move in now, enjoy the indoor pool and fitness center for all your winters moving forward! (id:60903)
Property Details
| MLS® Number | X11939143 |
| Property Type | Single Family |
| Neigbourhood | Woodfield |
| Community Name | East F |
| CommunityFeatures | Pet Restrictions |
| Features | Lighting, Carpet Free, In Suite Laundry |
| ParkingSpaceTotal | 1 |
| Structure | Patio(s) |
| ViewType | City View |
Building
| BathroomTotal | 2 |
| BedroomsAboveGround | 2 |
| BedroomsTotal | 2 |
| Amenities | Exercise Centre, Recreation Centre, Fireplace(s), Separate Heating Controls, Storage - Locker |
| Appliances | Water Heater |
| CoolingType | Central Air Conditioning |
| ExteriorFinish | Brick |
| FireProtection | Controlled Entry, Monitored Alarm |
| FireplacePresent | Yes |
| FireplaceTotal | 1 |
| HeatingFuel | Wood |
| HeatingType | Forced Air |
| SizeInterior | 1399.9886 - 1598.9864 Sqft |
| Type | Apartment |
Parking
| Underground |
Land
| Acreage | No |
| ZoningDescription | Or D250 H68 Cf1 |
Rooms
| Level | Type | Length | Width | Dimensions |
|---|---|---|---|---|
| Main Level | Primary Bedroom | 4.33 m | 3.22 m | 4.33 m x 3.22 m |
| Main Level | Bathroom | 4.36 m | 3.22 m | 4.36 m x 3.22 m |
| Main Level | Bedroom 2 | 3.99 m | 2.95 m | 3.99 m x 2.95 m |
| Main Level | Bathroom | 1.62 m | 1.98 m | 1.62 m x 1.98 m |
| Main Level | Kitchen | 3.06 m | 3.97 m | 3.06 m x 3.97 m |
| Main Level | Living Room | 6.25 m | 4.46 m | 6.25 m x 4.46 m |
| Main Level | Office | 0.5 m | 2.32 m | 0.5 m x 2.32 m |
| Main Level | Utility Room | 2.01 m | 1.17 m | 2.01 m x 1.17 m |
| Main Level | Laundry Room | 0.6 m | 0.09 m | 0.6 m x 0.09 m |
https://www.realtor.ca/real-estate/27839056/204-460-wellington-street-s-london-east-f
Interested?
Contact us for more information



























