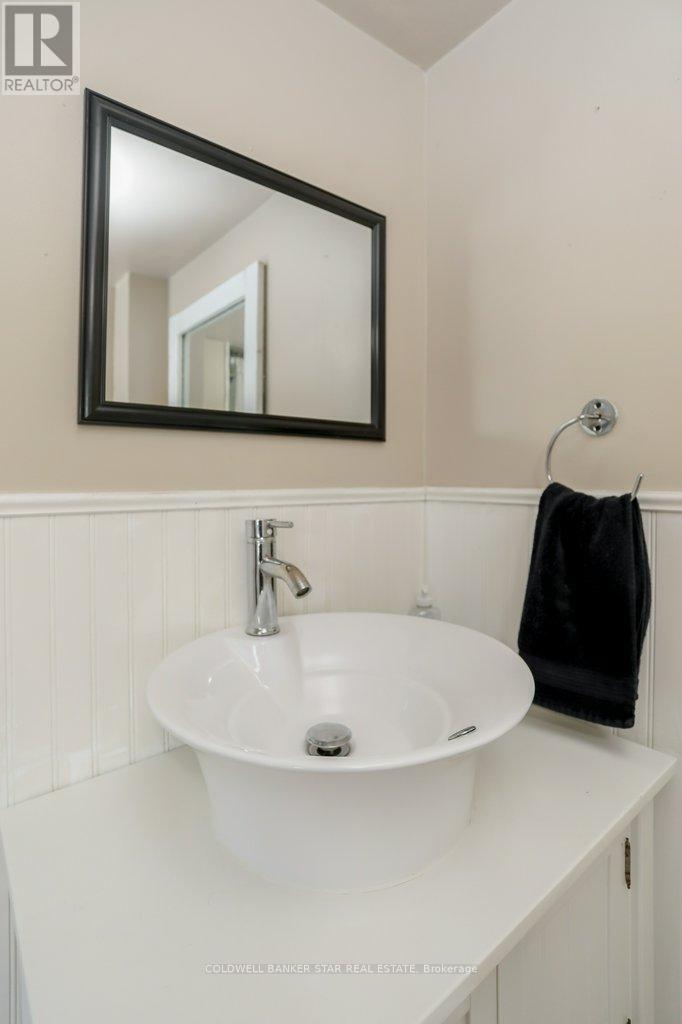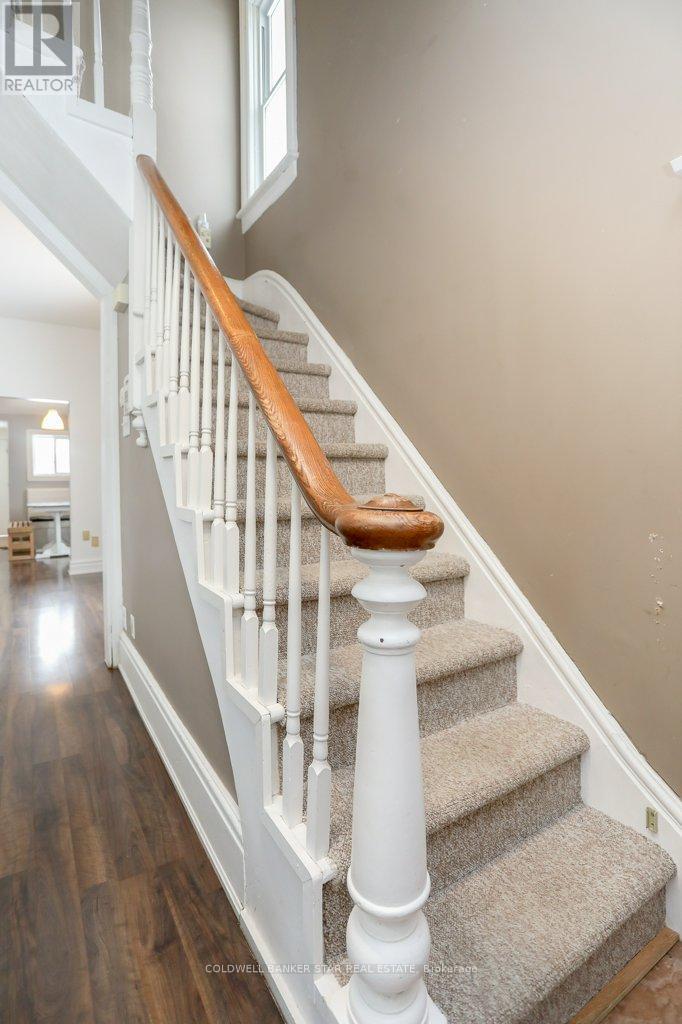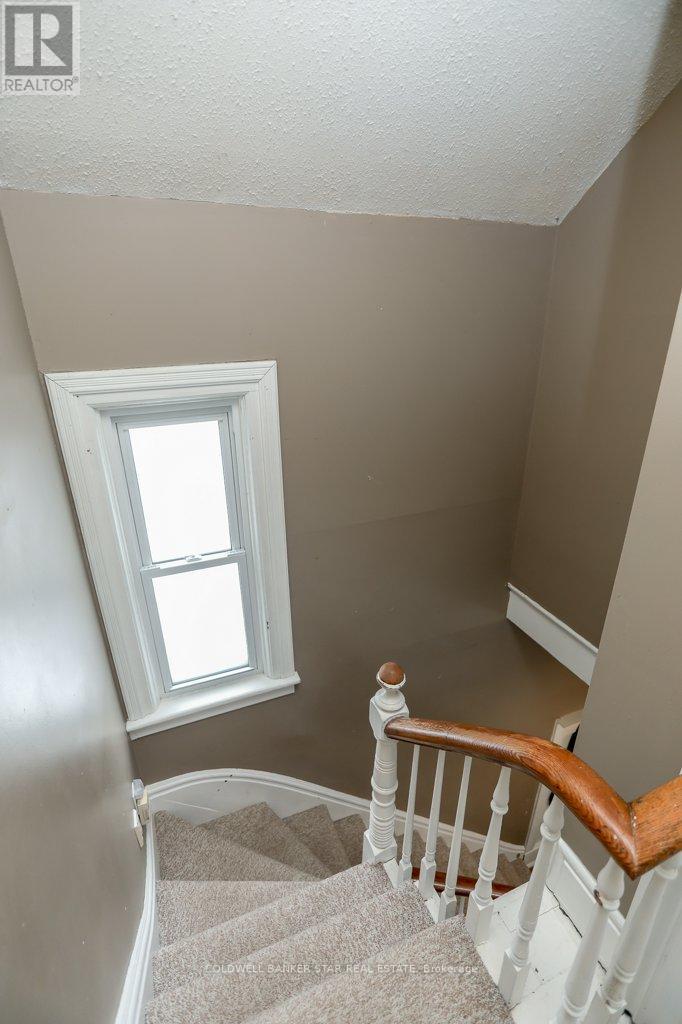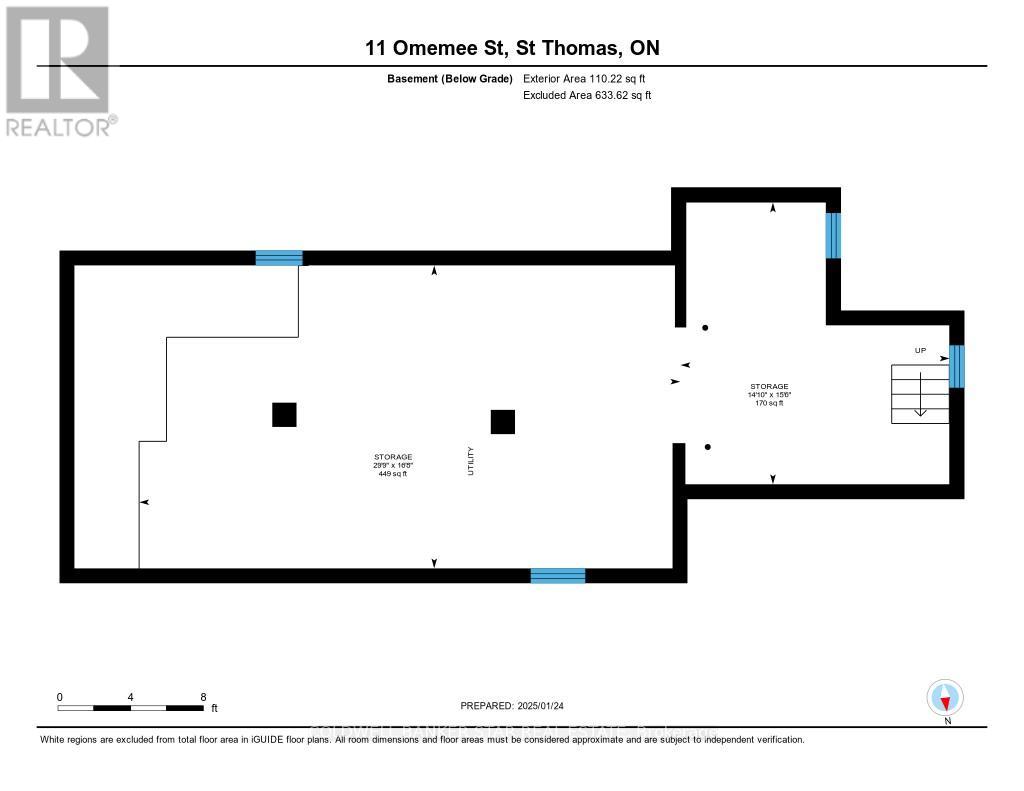11 Omemee Street W St. Thomas, Ontario N5P 1V8
3 Bedroom
1 Bathroom
1099.9909 - 1499.9875 sqft
Fireplace
Central Air Conditioning
Forced Air
Landscaped
$369,000
Attention first time buyers or investors great opportunity to own 3 bedroom 1 bath 1.5 story home in a family oriented neighborhood. Move-in ready with quick closing. Close to downtown with many amenities, shopping, schools, athletic park etc. Ample parking. Large Built-in entertainment unit with electric fireplace for a secondary heat source. Expansive tree lined fully fenced back yard with firepit. Including 2 sheds for storage. (id:60903)
Property Details
| MLS® Number | X11940191 |
| Property Type | Single Family |
| Community Name | St. Thomas |
| Features | Sloping, Dry |
| ParkingSpaceTotal | 4 |
| Structure | Deck, Porch |
Building
| BathroomTotal | 1 |
| BedroomsAboveGround | 3 |
| BedroomsTotal | 3 |
| Amenities | Separate Electricity Meters |
| Appliances | Water Heater, Dishwasher, Dryer, Microwave, Refrigerator, Stove, Washer |
| BasementDevelopment | Unfinished |
| BasementType | N/a (unfinished) |
| ConstructionStyleAttachment | Detached |
| CoolingType | Central Air Conditioning |
| ExteriorFinish | Vinyl Siding |
| FireplacePresent | Yes |
| FoundationType | Block |
| HeatingFuel | Natural Gas |
| HeatingType | Forced Air |
| StoriesTotal | 2 |
| SizeInterior | 1099.9909 - 1499.9875 Sqft |
| Type | House |
| UtilityWater | Municipal Water |
Land
| Acreage | No |
| LandscapeFeatures | Landscaped |
| Sewer | Sanitary Sewer |
| SizeDepth | 214 Ft ,6 In |
| SizeFrontage | 34 Ft ,3 In |
| SizeIrregular | 34.3 X 214.5 Ft |
| SizeTotalText | 34.3 X 214.5 Ft|under 1/2 Acre |
| ZoningDescription | R1 |
Rooms
| Level | Type | Length | Width | Dimensions |
|---|---|---|---|---|
| Main Level | Dining Room | 2.44 m | 2.9 m | 2.44 m x 2.9 m |
| Main Level | Kitchen | 2.83 m | 2.9 m | 2.83 m x 2.9 m |
| Main Level | Laundry Room | 1.77 m | 2.37 m | 1.77 m x 2.37 m |
| Main Level | Living Room | 5.28 m | 7.06 m | 5.28 m x 7.06 m |
| Upper Level | Primary Bedroom | 2.49 m | 4.46 m | 2.49 m x 4.46 m |
| Upper Level | Bedroom 2 | 2.85 m | 3.21 m | 2.85 m x 3.21 m |
| Upper Level | Bedroom 3 | 3.84 m | 2.43 m | 3.84 m x 2.43 m |
https://www.realtor.ca/real-estate/27841278/11-omemee-street-w-st-thomas-st-thomas
Interested?
Contact us for more information








































