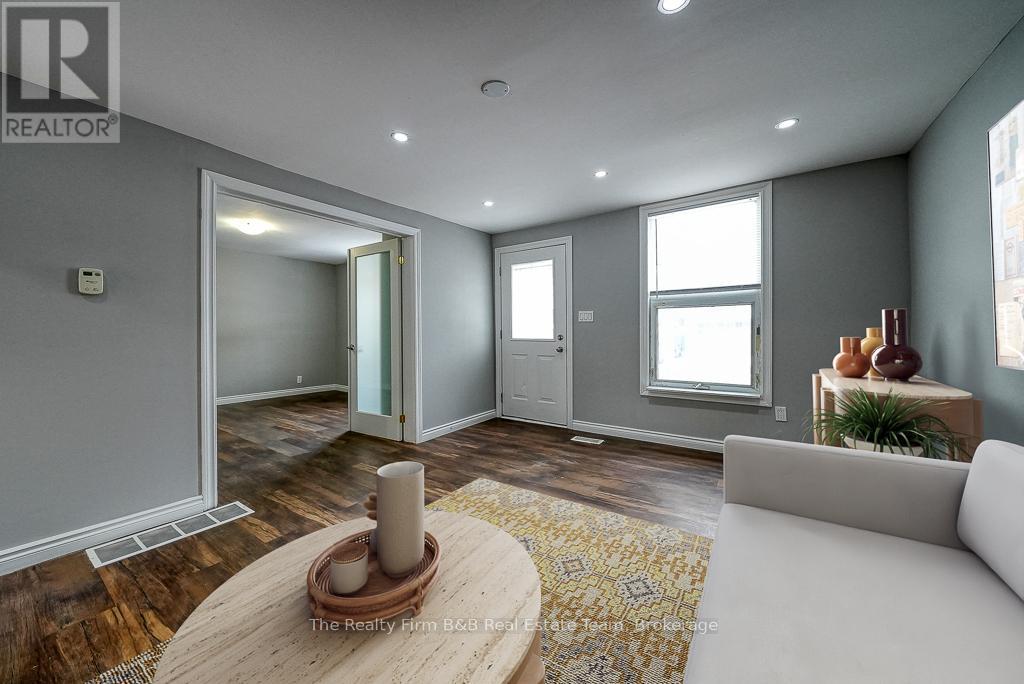78 Huron Street Woodstock, Ontario N4S 6Z3
$449,000
Welcome to this well maintained, affordable 1.5-story home, perfect for first-time buyers those looking to expand their investment portfolio! Nestled on a good sized lot in central Woodstock location close to all amenities, this property offers both convenience and comfort. Step inside to find a spacious main floor with updated kitchen, Office/Bedroom, Full bath and bright Living Room as well as main floor laundry for added everyday convenience. The primary bedroom on the second level boasts its own private ensuite, a rare find in homes of this style! With a functional layout, loads of natural light, and plenty of yard space for outdoor enjoyment, this turn-key property is ready for its next owners. (id:60903)
Property Details
| MLS® Number | X11953227 |
| Property Type | Single Family |
| Community Name | Woodstock - North |
| EquipmentType | Water Heater - Gas |
| Features | Carpet Free |
| ParkingSpaceTotal | 3 |
| RentalEquipmentType | Water Heater - Gas |
| Structure | Deck |
Building
| BathroomTotal | 2 |
| BedroomsAboveGround | 3 |
| BedroomsTotal | 3 |
| Appliances | Dryer, Refrigerator, Stove, Washer |
| BasementDevelopment | Unfinished |
| BasementType | N/a (unfinished) |
| ConstructionStyleAttachment | Detached |
| CoolingType | Central Air Conditioning |
| ExteriorFinish | Vinyl Siding, Aluminum Siding |
| FoundationType | Stone |
| HeatingFuel | Natural Gas |
| HeatingType | Forced Air |
| StoriesTotal | 2 |
| SizeInterior | 1099.9909 - 1499.9875 Sqft |
| Type | House |
| UtilityWater | Municipal Water |
Land
| AccessType | Year-round Access |
| Acreage | No |
| Sewer | Sanitary Sewer |
| SizeDepth | 120 Ft |
| SizeFrontage | 60 Ft |
| SizeIrregular | 60 X 120 Ft |
| SizeTotalText | 60 X 120 Ft |
| ZoningDescription | R2 |
Rooms
| Level | Type | Length | Width | Dimensions |
|---|---|---|---|---|
| Second Level | Primary Bedroom | 11.2 m | 12.11 m | 11.2 m x 12.11 m |
| Second Level | Bathroom | 2.06 m | 1.36 m | 2.06 m x 1.36 m |
| Second Level | Bedroom 2 | 3.51 m | 3.78 m | 3.51 m x 3.78 m |
| Main Level | Kitchen | 3.46 m | 6.89 m | 3.46 m x 6.89 m |
| Main Level | Living Room | 3.51 m | 4.65 m | 3.51 m x 4.65 m |
| Main Level | Den | 3.56 m | 3.71 m | 3.56 m x 3.71 m |
| Main Level | Bathroom | 1.77 m | 1.99 m | 1.77 m x 1.99 m |
| Main Level | Mud Room | 3.45 m | 1.43 m | 3.45 m x 1.43 m |
Interested?
Contact us for more information















